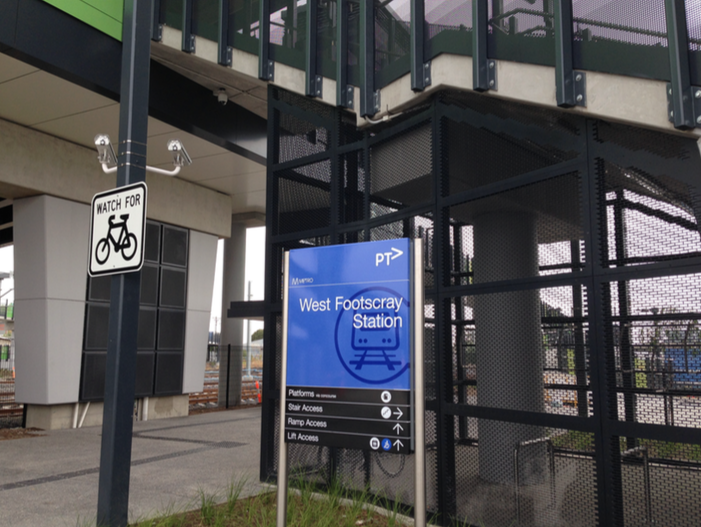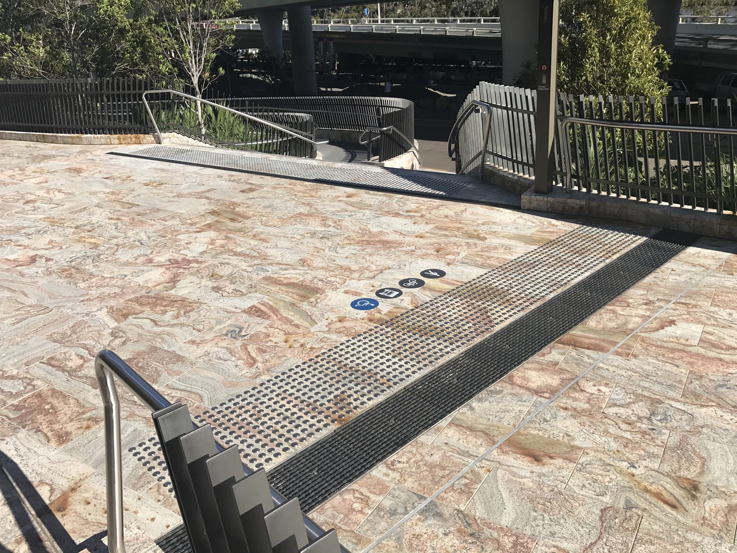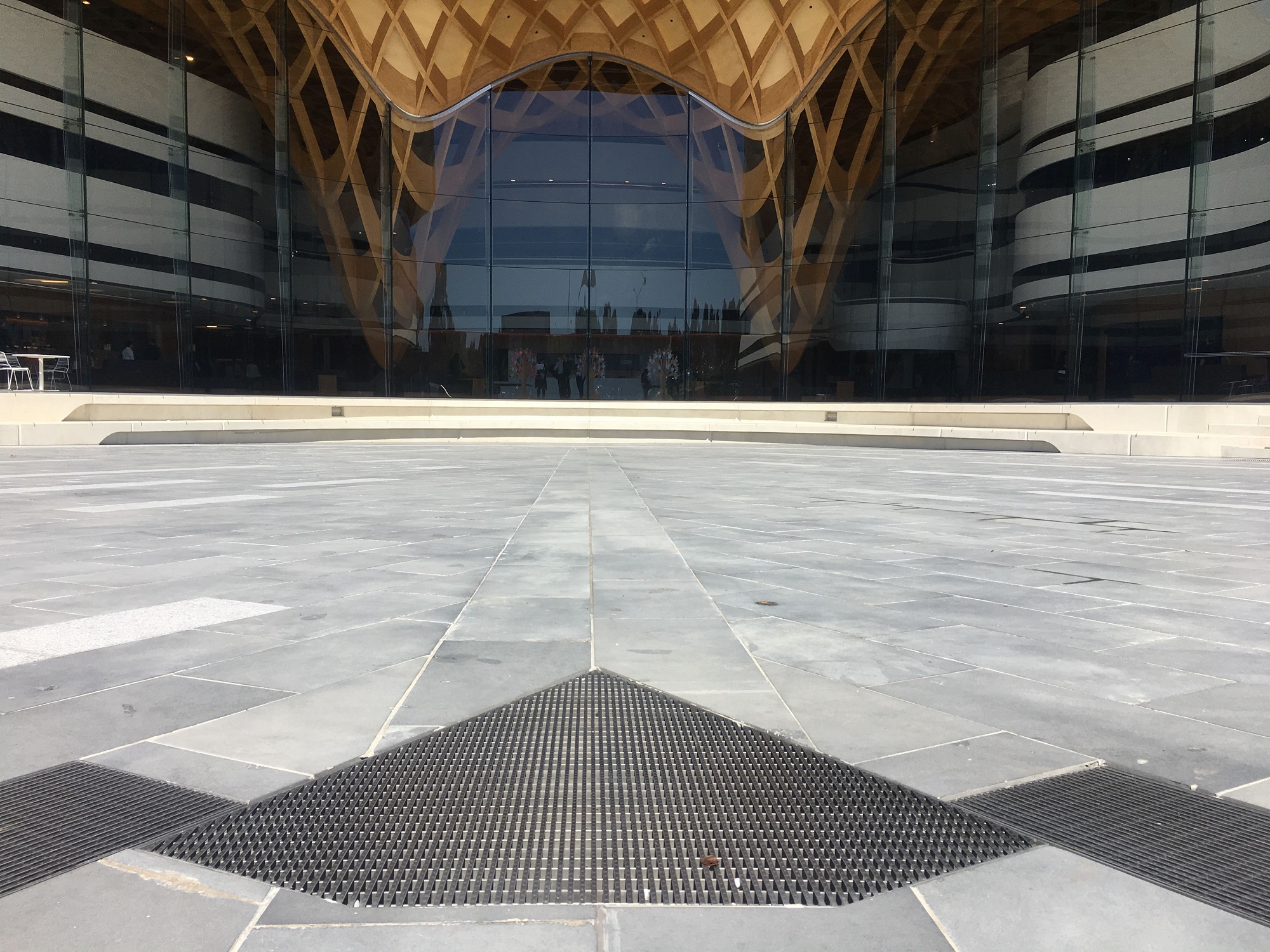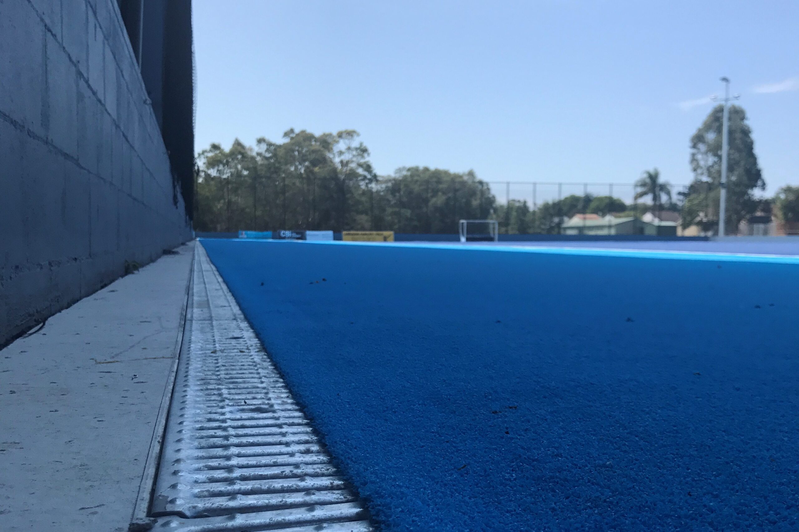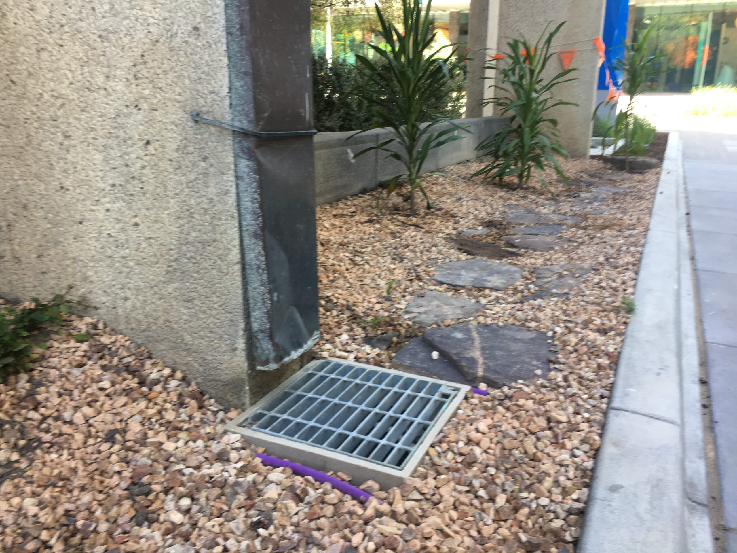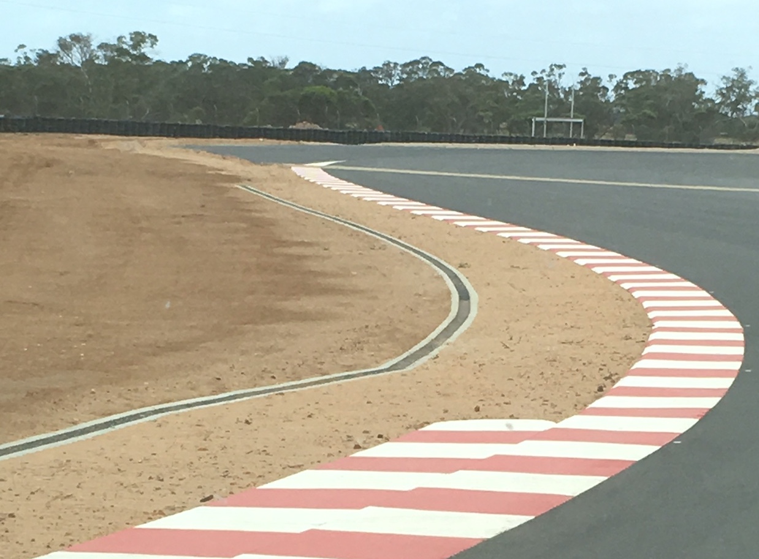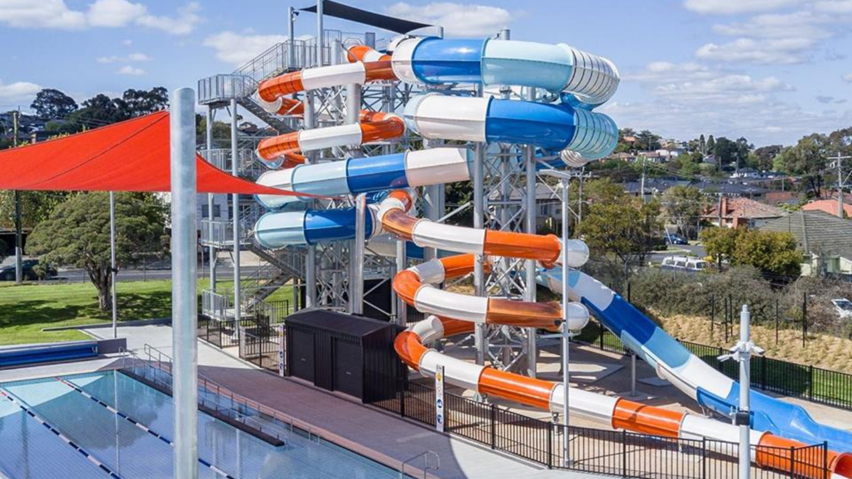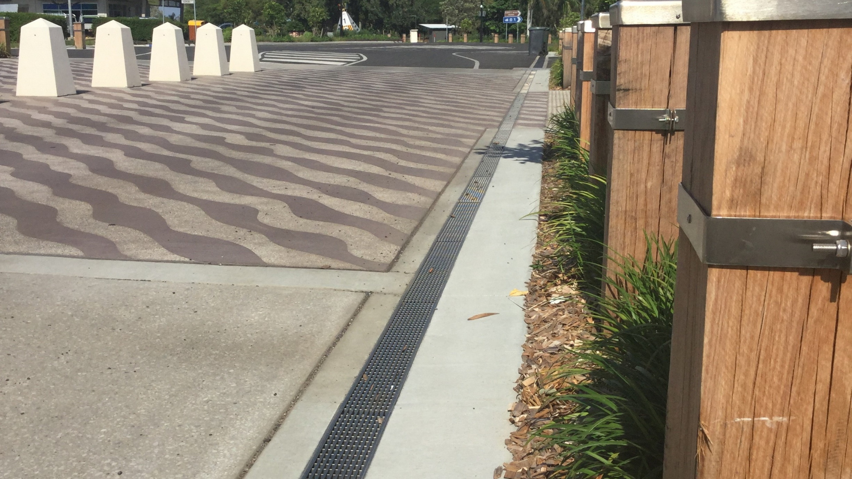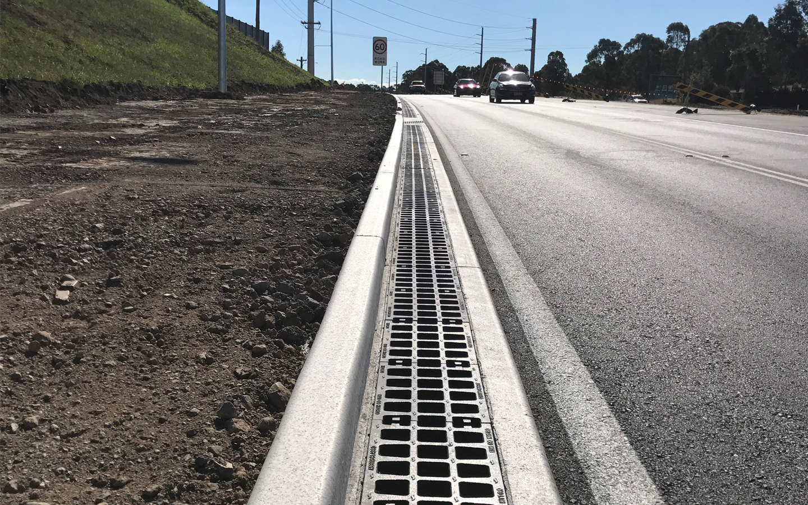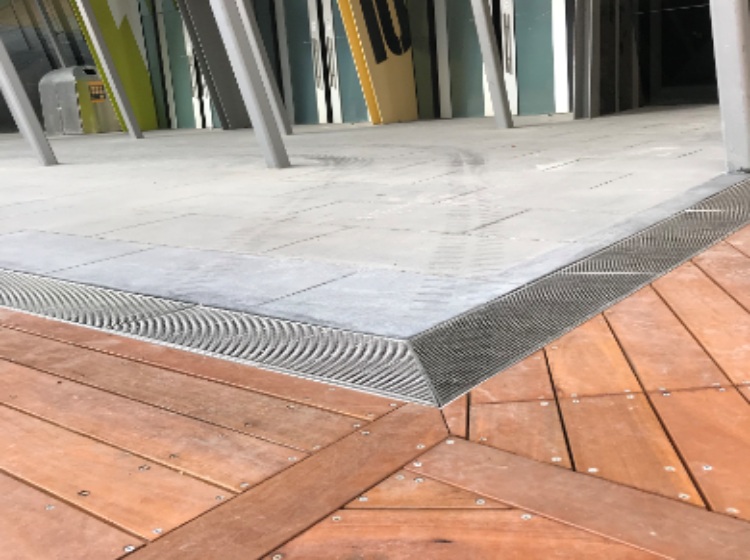As part of the Victorian Regional Rail Link project the Footscray, West Footscray & Sunshine stations all underwent major upgrades completed by the Footscray-Deer Park alliance. The major infrastructure project focussed on increasing metropolitan and regional rail capacity. With the increased capacity for commuters to travel through these stations, passenger safety and accessibility were key design considerations.
1 William Street office tower (1WS) is a landmark tower in the heart of Brisbane’s government precinct. With 44 floors above ground, it is the tallest commercial building in Brisbane.
Bunjil Place, located in the City of Casey’s Narre Warren, is a multipurpose arts, civic and community facility designed by leading Australian architectural firm Francis-Jones Morehen Thorp. The space underwent redevelopment in 2017, with a design vision that sought to create authenticity and “place” for Narre Warren and the City of Casey.
The Gold Coast Hockey Centre, located in Keith Hunt Park in Labrador, is home to the Gold Coast Hockey Association, the Labrador Hockey Club, and now will host the Commonwealth Games in April 2018.
Every university needs a great outdoor space, and the Innovation and College Walk, designed by Rush Wright Associates, delivers just that.
Dubbed “Australia’s Ultimate Motorsport Park”, The Bend truly is Australia’s world-class racing circuit for all motoring disciplines. Developed and primarily funded by the Peregrine Corporation, construction for this $110 million project started in early 2016 with the main motor racing circuit completed in April 2018.
As a concept in the planning for more than 5 years, the recently completed Burnett Heads Town Centre streetscapeproject has revitalised the Bundaberg region.
As a concept in the planning for more than 5 years, the recently completed Burnett Heads Town Centre streetscapeproject has revitalised the Bundaberg region.
Stage 1 of the Northern Road Upgrade was an essential investment in Sydney’s south-western roads.
The recent $300 million expansion of the Melbourne Convention and Exhibition Centre, a joint project by the Victorian Government and Plenary Group, added 20,000 square metres to the venue. The expansion is fully-connected and integrated with the existing MCEC buildings, and includes a 9,000 square metre multi-purpose event space, a retractable 1,000 seat theatre, and new exhibition halls.

